If you haven’t noticed….I seem to have checked out lately! Total break from handheld devices, the internet and this blog. It was totally unintentional, but after long days at work, finishing up some projects around the house, the only thing I wanted to do was pick up a book….not sit in front of the computer editing photos. {Sigh}
What have I been doing?????
- Took B to North Hampton Beach to spend some much needed time with my parents!
- Working on the kitchen island makeover. All I can say is, “I am in love….and I cannot wait to show you our new piece of furniture”!
- Started budget season at work, which means my brain is on overload. I have 2 months out of the year that I consider downtime/regroup in my job. If it is not February and July, then the work seems to be non-stop with very little breathing room. For any of you that do not know, I am a bean counter (aka: financial analyst) and Federal Grant manager. Yes, I know….I am totally nuts, but it keeps the kids in hockey gear! 😉
Doesn’t sound like a lot, I know, but I only gave you the key highlights! Like I said, when my brain is on overload I tend to check out.
I thought it was high time I showed you our unintended, unplanned, definitely not needed (at least for now) Master Bathroom Shower. If you need to get caught up on the ‘why’, please head on over here……
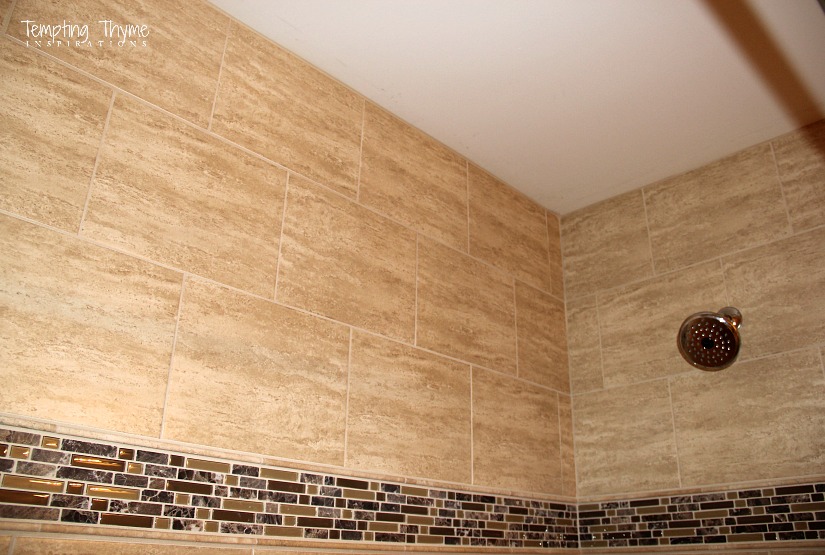 I must say, making decisions on the fly might be the best way to remodel/decorate a home. You literally have to listen to what your gut says! That, and your pocketbook! Of course! Doesn’t it always come down to the cheese????? 😉
I must say, making decisions on the fly might be the best way to remodel/decorate a home. You literally have to listen to what your gut says! That, and your pocketbook! Of course! Doesn’t it always come down to the cheese????? 😉
Seriously, I can stress over the littlest thing…..a minute detail which stalls a project for days, and maybe even years. Case in point……the built in bookcases around our fireplace. I have been wanting them since we moved in 14 years ago….and continue to talk about them each year. Do we have them yet? Nope! Like I said, I have a hard time pulling the plug when it comes to decorating rooms in our house.
This shower forced our hands! Didn’t want to live with mold, nor did we want to have only 1 shower in our household for long. Not saying that is a bad thing, many houses’ only have 1 shower…..it is just not for me!
God bless Dan for having our back, and orchestrating everything for us! He did us a huge favor by not tacking on a percentage of what the plumber and tiler charged. I think the normal upcharge is 15-20%, but he had them give us the invoices directly.
His reasoning was that it was not our idea to remodel, it was forced upon us and he didn’t want to rake us across the coals (PG version of his real words). He has done a few things for us over the years, the most recent one being the shed doors, and I know that he will be doing lots more in the upcoming years. If you live in and around the Cincinnati/Dayton area, give Dan Sens Construction a call!!
Let me give you a run down of the installation. This post was going to be very picture happy, but thought they would bore you to tears, so I condensed them a little.
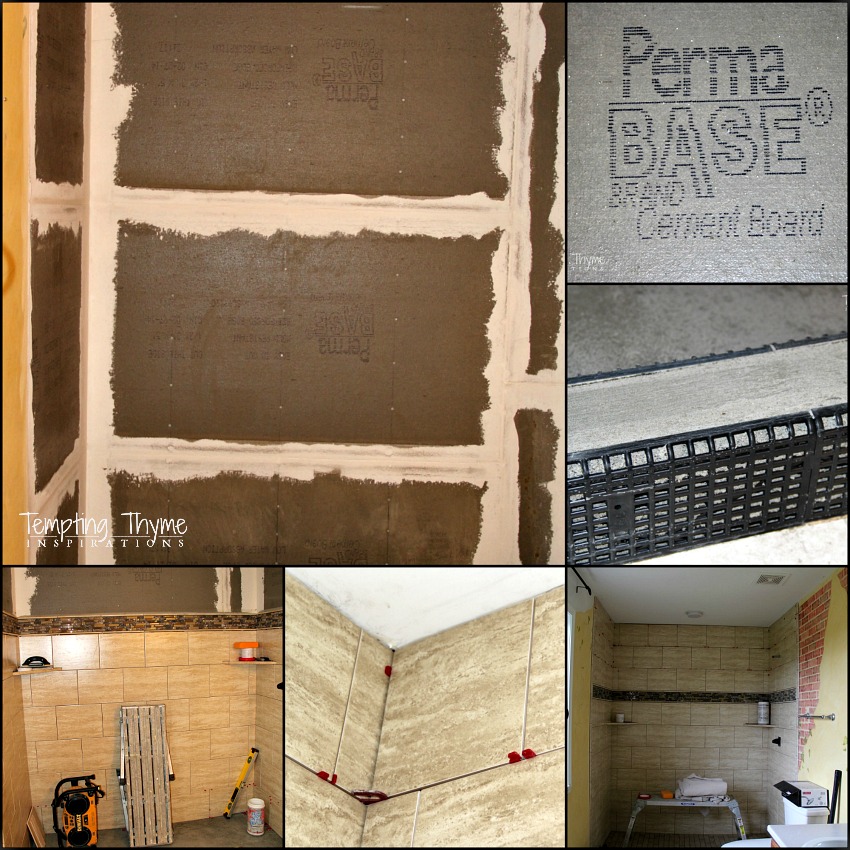 The tub and shower combo was totally gutted (I am still shocked that Rumpke took the Jacuzzi tub), bringing the area back to just the studs. The plumber came in the same day as the demolition and ran some new copper tubing, installed the new hardware for the new shower head and controls, and moved the drain from the far right interior wall to the center of the floor. From this point you can see from the picture above how it all went down:
The tub and shower combo was totally gutted (I am still shocked that Rumpke took the Jacuzzi tub), bringing the area back to just the studs. The plumber came in the same day as the demolition and ran some new copper tubing, installed the new hardware for the new shower head and controls, and moved the drain from the far right interior wall to the center of the floor. From this point you can see from the picture above how it all went down:
- Perma Base Concrete Board was installed. No more drywall backing for us!!!!! Home builders have got to get with the program and not use drywall behind showers and tubs.
- Concrete was mixed and poured for the shower floor. A concrete ‘bumper’ was also formed so that water will not escape.
- Tiling, tiling and even more tiling. I was so impressed with how meticulous they were with every cut. I still can’t answer why they used spacers for some tile rows and not others. I just might have to call him up and get that answer.
- Grout and caulk (no picture of this) wrapped the entire project up!
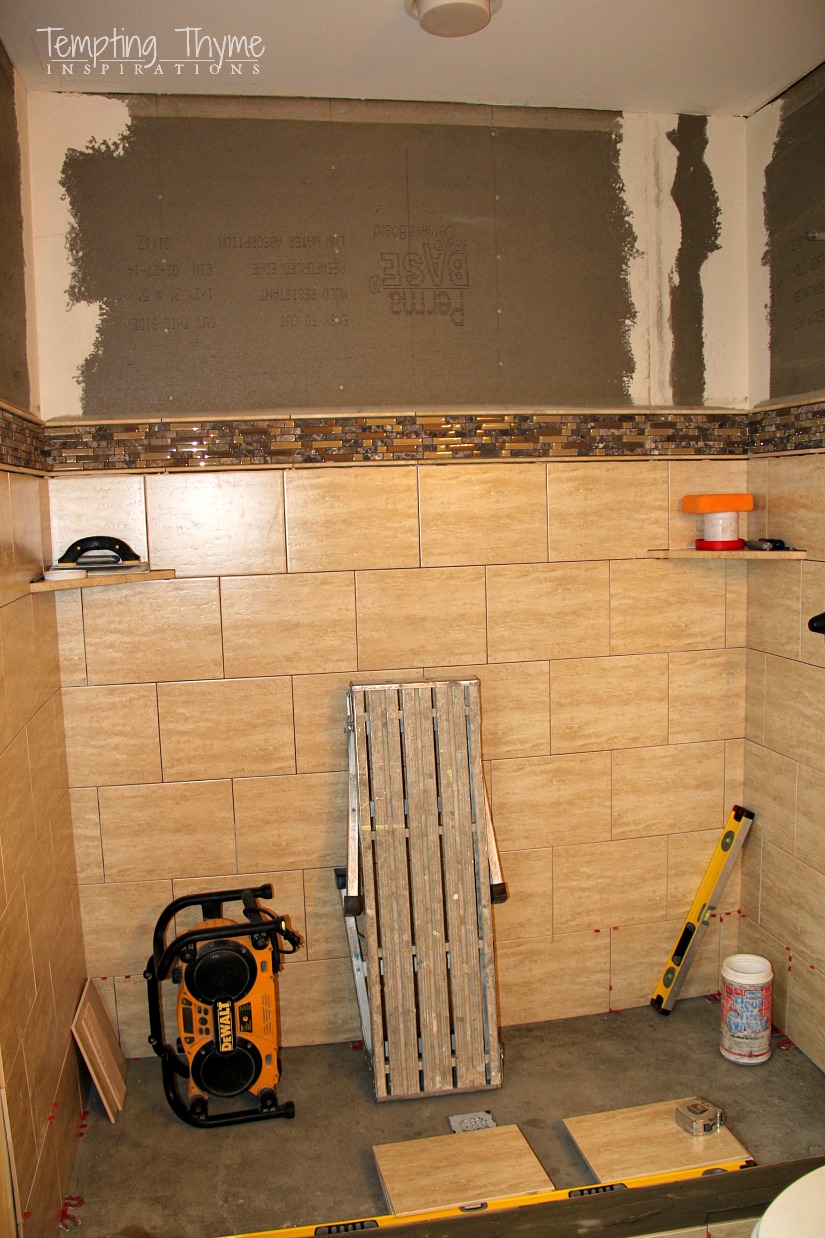 I told you that we bought our tile from The Tile Shop in Cincinnati. Although I love our tile, I don’t know if I would go back there for future purchases. I priced out tile combinations at Lowe’s, and then picked out 2 beautiful combinations at Pro Source, and if Pro Source had been open Saturday afternoon, we would have bought one of the combination’s that I spent a few hours working on.
I told you that we bought our tile from The Tile Shop in Cincinnati. Although I love our tile, I don’t know if I would go back there for future purchases. I priced out tile combinations at Lowe’s, and then picked out 2 beautiful combinations at Pro Source, and if Pro Source had been open Saturday afternoon, we would have bought one of the combination’s that I spent a few hours working on.
I think we paid a little more at The Tile Shop….and that is even with the 25% discount our tiler let us use. What did I say about mark-ups! You hire a tiler, they send you to a certain location where they are going to receive a discount…..but they don’t give you that discount when they hand you the bill! What a racket!! God love Rick Spaulding, who let me keep the 25% discount. Even with that, I still think we paid a little more for the tile. Oh well……nothing we can do about it now!
**Why I won’t go back to The Tile Shop– I think they are snooty! We had a very specific budget for this tile, and they wanted to steer us to the Travertine tile section. When we told them how much per square foot we could pay, they brought us to 2 aisles, and verbally admitted that they didn’t know much about this tile….they NEVER show it to anyone! And even though they assigned us a very nice ‘designer’, I felt that they wanted to get us out the door as quickly as possible. For all of the above…..they will not see any future business from us!
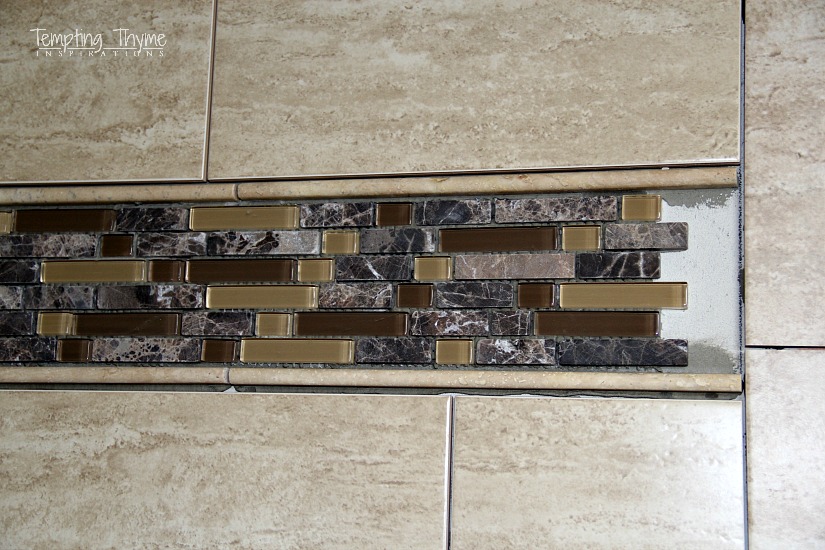 I love everything about these glass tiles. The mixture of colors….browns, blacks and greys….are going to allow us a lot of design possibilities to finish up the bathroom. Rick did an amazing job estimating out the tile needed, and I have zero wall tile and only 1/4 of a sheet of the glass tiles, and a 1/2 sheet of the floor tile left.
I love everything about these glass tiles. The mixture of colors….browns, blacks and greys….are going to allow us a lot of design possibilities to finish up the bathroom. Rick did an amazing job estimating out the tile needed, and I have zero wall tile and only 1/4 of a sheet of the glass tiles, and a 1/2 sheet of the floor tile left.
Now that I think about it, I should go down a pick up a few of the wall tile ‘just in case’ (I guess I will have to give them a little business after all)! Rick changed the design of the glass tiles mid stream, and he literally ran out just at the edge on either side. Poor guy went back down to Cincinnati to pick up 1 more sheet just to fill in the little gap above (x 2). We had originally planned to get 3 strips out of each sheet, but he switched it to 2 strips. There was a logical reason why, I just can’t remember it at the moment.
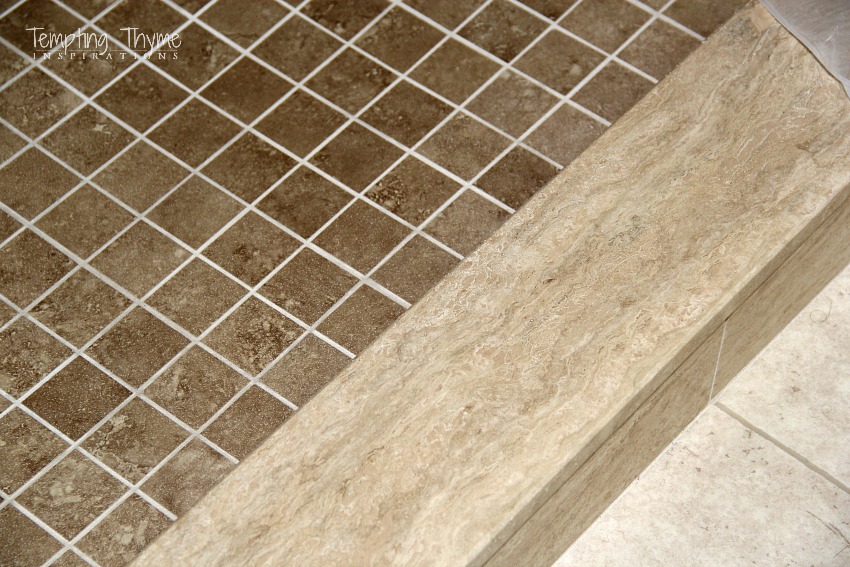 Here is a shot of the 2 x 2 shower tiles, marble bumper slab and some cut tile leading down to our vinyl flooring. Can you believe how well everything blends? I was so nervous about how the vinyl flooring would stand out, that I had Rick give me an estimate to do the floor as well. Not even close to being a possibility. LOL! In the meantime…..I think we are good!
Here is a shot of the 2 x 2 shower tiles, marble bumper slab and some cut tile leading down to our vinyl flooring. Can you believe how well everything blends? I was so nervous about how the vinyl flooring would stand out, that I had Rick give me an estimate to do the floor as well. Not even close to being a possibility. LOL! In the meantime…..I think we are good!
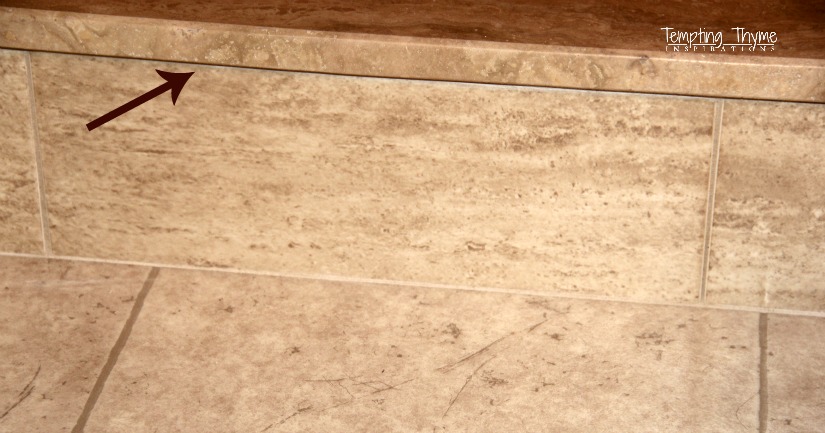 Here is another shot of the bumper. The arrow shows the break from the marble ledge to the ceramic tile ‘wall’ of the bumper. The lower portion is our vinyl ‘faux’ tile that came in a sheet. Now you see why I was breathing a sigh of relief! Totally blends together and looks pretty decent.
Here is another shot of the bumper. The arrow shows the break from the marble ledge to the ceramic tile ‘wall’ of the bumper. The lower portion is our vinyl ‘faux’ tile that came in a sheet. Now you see why I was breathing a sigh of relief! Totally blends together and looks pretty decent.
 The biggest debate that we had (still only took a matter of 10-15 minutes) was picking out the grout color. Holy cow, there are way too many possibilities! I knew I didn’t want a dark grout. I thought it would give it the ‘grody gross’ factor down the rode.
The biggest debate that we had (still only took a matter of 10-15 minutes) was picking out the grout color. Holy cow, there are way too many possibilities! I knew I didn’t want a dark grout. I thought it would give it the ‘grody gross’ factor down the rode.
I know, very strange way of looking at things, but I was in a house once that had tumbled stone tile with very dark grout, and it just didn’t look clean…..even though I knew it was. It made me want to wear shower shoes!! Yes, it is a fact….I am very strange!! I am glad we went with an off white/slight beige color. It opens up the space versus feeling closed in.
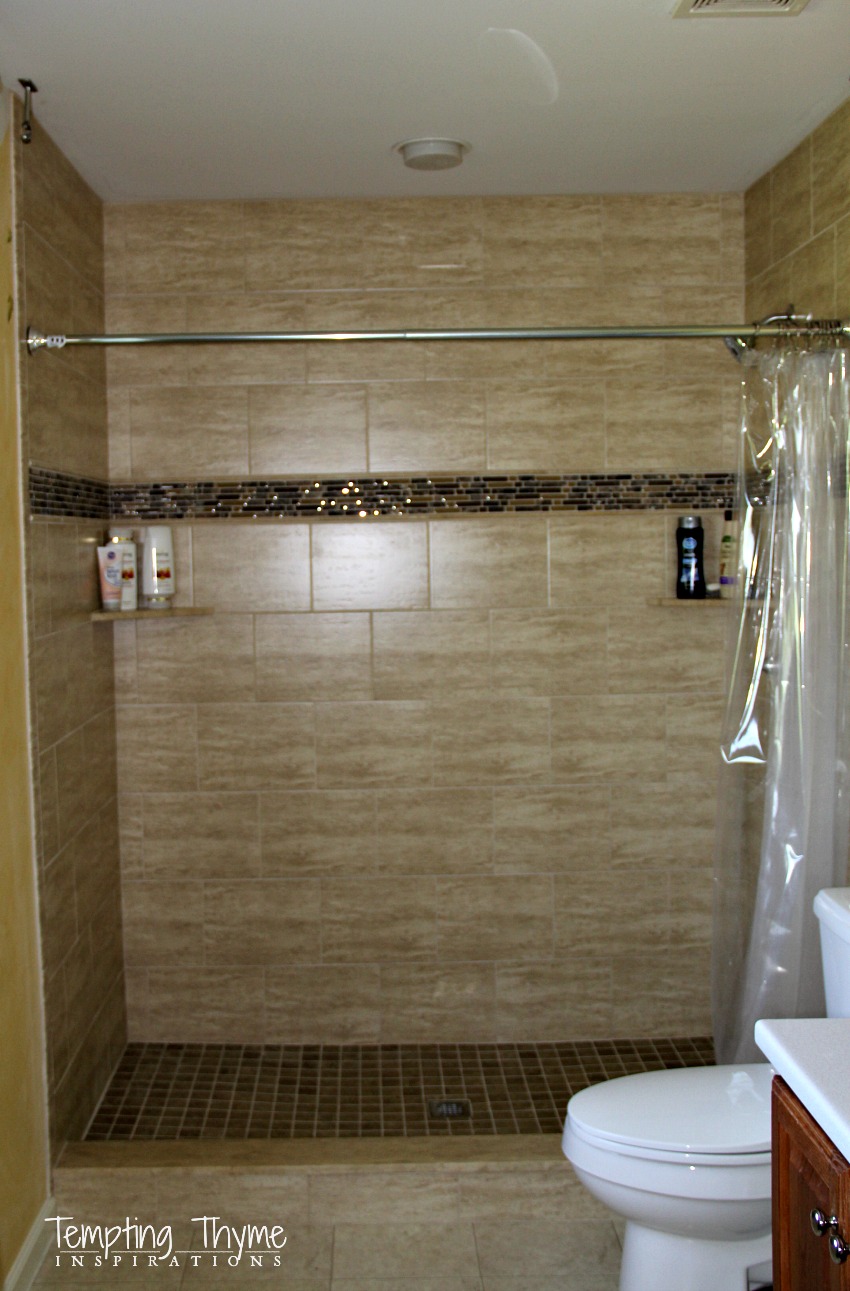 This truly is a lousy picture, but does show the completed shower. We chose not to do the frame less doors yet. Both the plumber and the tiler recommended that we stop the ‘hemorrhaging’ of $$ and just go with a shower curtain. After listening to them, and hearing about how Oxford’s hard water destroyed a friends parent’s doors, we decided to wait. I am so glad we did, as the clear curtain already has some major streaks on it from the water. I normally keep it stretched all the way across, but moved it so that you could see a full shot of the tile.
This truly is a lousy picture, but does show the completed shower. We chose not to do the frame less doors yet. Both the plumber and the tiler recommended that we stop the ‘hemorrhaging’ of $$ and just go with a shower curtain. After listening to them, and hearing about how Oxford’s hard water destroyed a friends parent’s doors, we decided to wait. I am so glad we did, as the clear curtain already has some major streaks on it from the water. I normally keep it stretched all the way across, but moved it so that you could see a full shot of the tile.
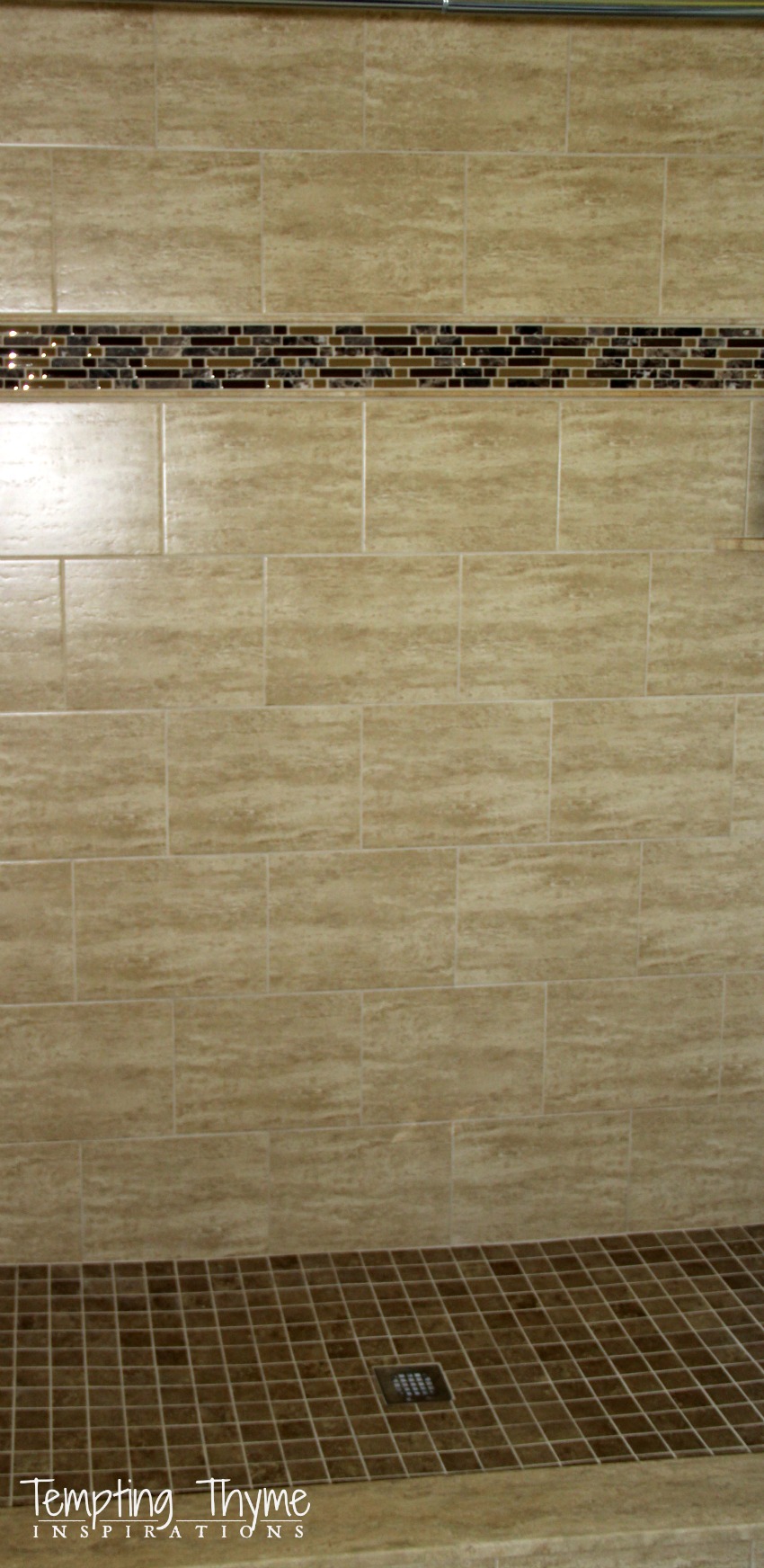 Why don’t we have a water softener? We used to, but when it broke down we instantly saw an improvement in K’s skin.
Why don’t we have a water softener? We used to, but when it broke down we instantly saw an improvement in K’s skin.
He is allergic to salt water (may be the only kid I know who cannot swim in the ocean), and we didn’t have enough common sense to realize we were putting salt into the water softener. We haven’t replaced it, and have no plans to do so until he has graduated from college. In the meantime, I am not going to put upwards of $1500 into shower doors that I will have to work hard to keep from getting etched and streaked.
 Even though I would have loved a shower head in the ceiling, and another on the opposite wall, I am still extremely happy with the results.
Even though I would have loved a shower head in the ceiling, and another on the opposite wall, I am still extremely happy with the results.
Here is a breakdown of what everything cost:
- Bathroom Demolition- $550
- Insulation – $35
- Plumber- $500
- Tile Labor,Perma Cement Board, concrete shower floor and liner pan, and all other material- $2400
- Tile {2×2 floor, glass tile sheets, 10×13 wall tile, pencil trim and end caps}- $874
- Marble slab for the bumper and 2 triangular shelves- $550
Grand Total = $4,909
Of course, one project leads into another and now I want to repaint the bathroom cabinets, paint the walls, change out the god awful light fixture, and make a cool shower curtain to suspend from the ceiling!! As my boss likes to say…..stay tuned!! 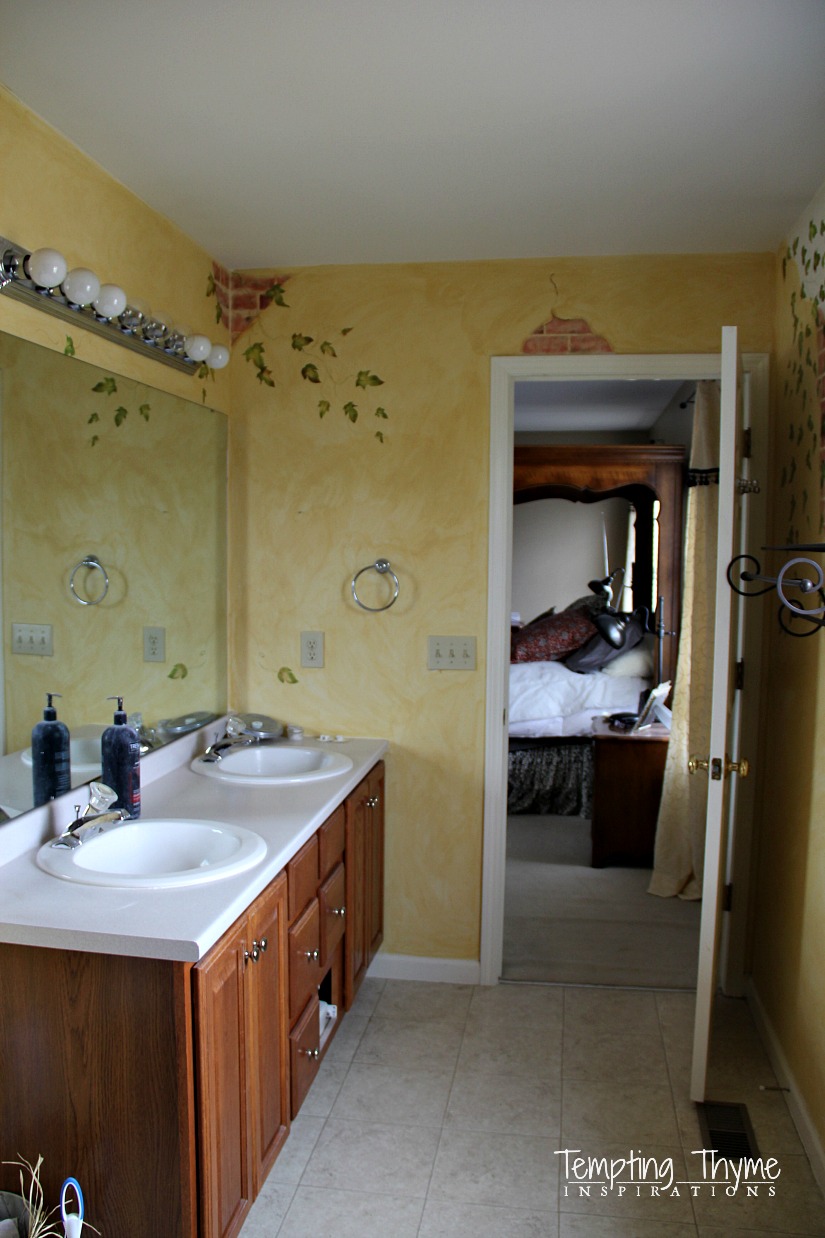
What do you think I should work on first in this bathroom?
Paint walls, change out the light fixture or paint the cabinets….almost forgot to add in the shower curtain, but in my opinion that is a given and will be happening as soon as I can find some fabric I like!
I can’t wait to hear your opinion!!

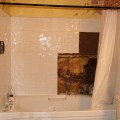
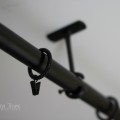

Beautiful shower! I want to do this SO bad…..waiting for the budget to catch up with my “wants”! In the meantime, I’ve painted, swapped the “builders’ grade” mirrors for some prettier ones, and changed the light fixtures. Our original mirror/light combo looked just like yours. I love the new look, amazing the difference it makes!!
It always comes down to the finances….which is why the hardwood floors in the hallway and 1 bedroom haven’t happened yet! What light fixture did you end up switching to?
Love it! Sometimes the projects that are unplanned turn out to be the favorites. I would definitely leave the walls alone and do the cabinets first. What color are you thinking for the cabinets? Staining a deeper color might be kind of pretty.
Staining is not a bad idea. If I did that then I would go with something like the deep stain of the staircase. For paint I was thinking of a deep taupe….but thinking that might be too much beige/taupe in the room.